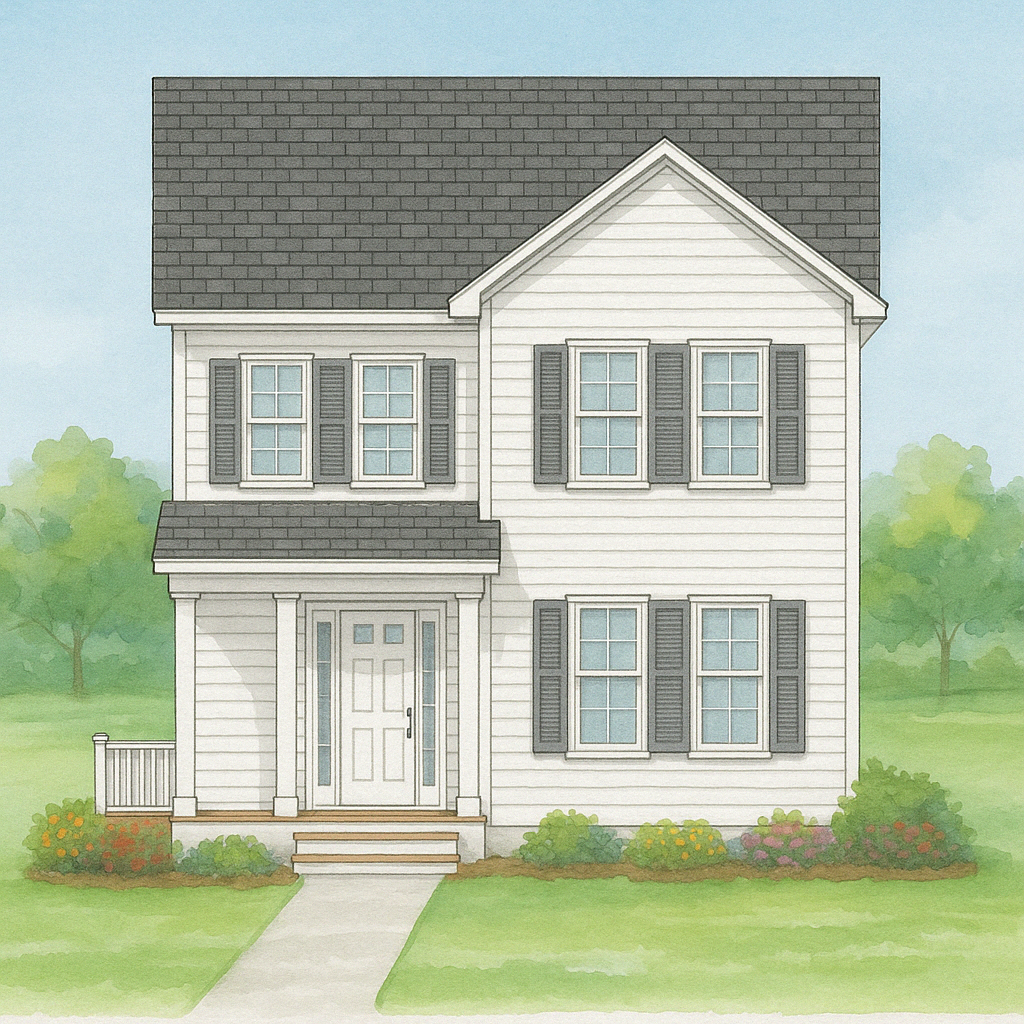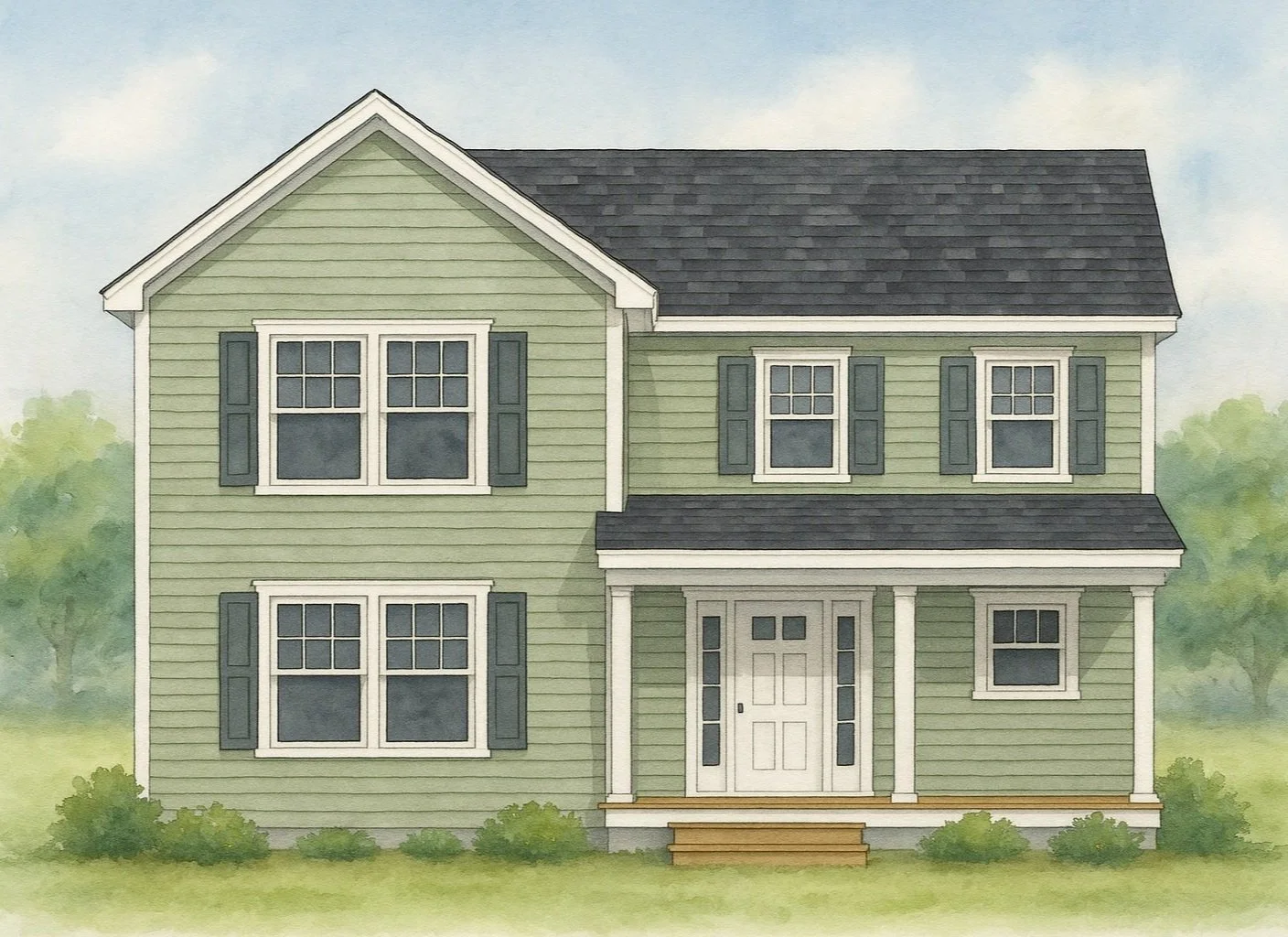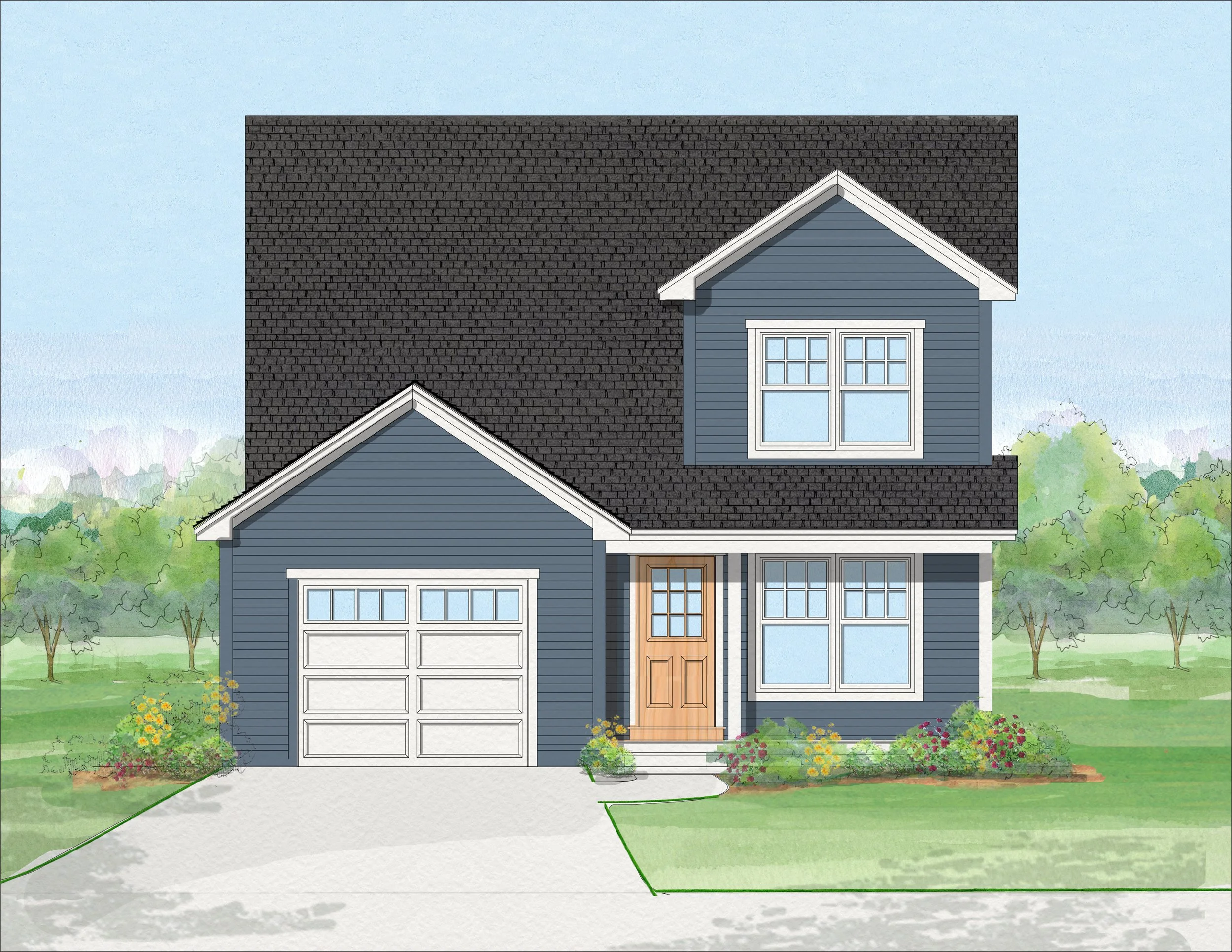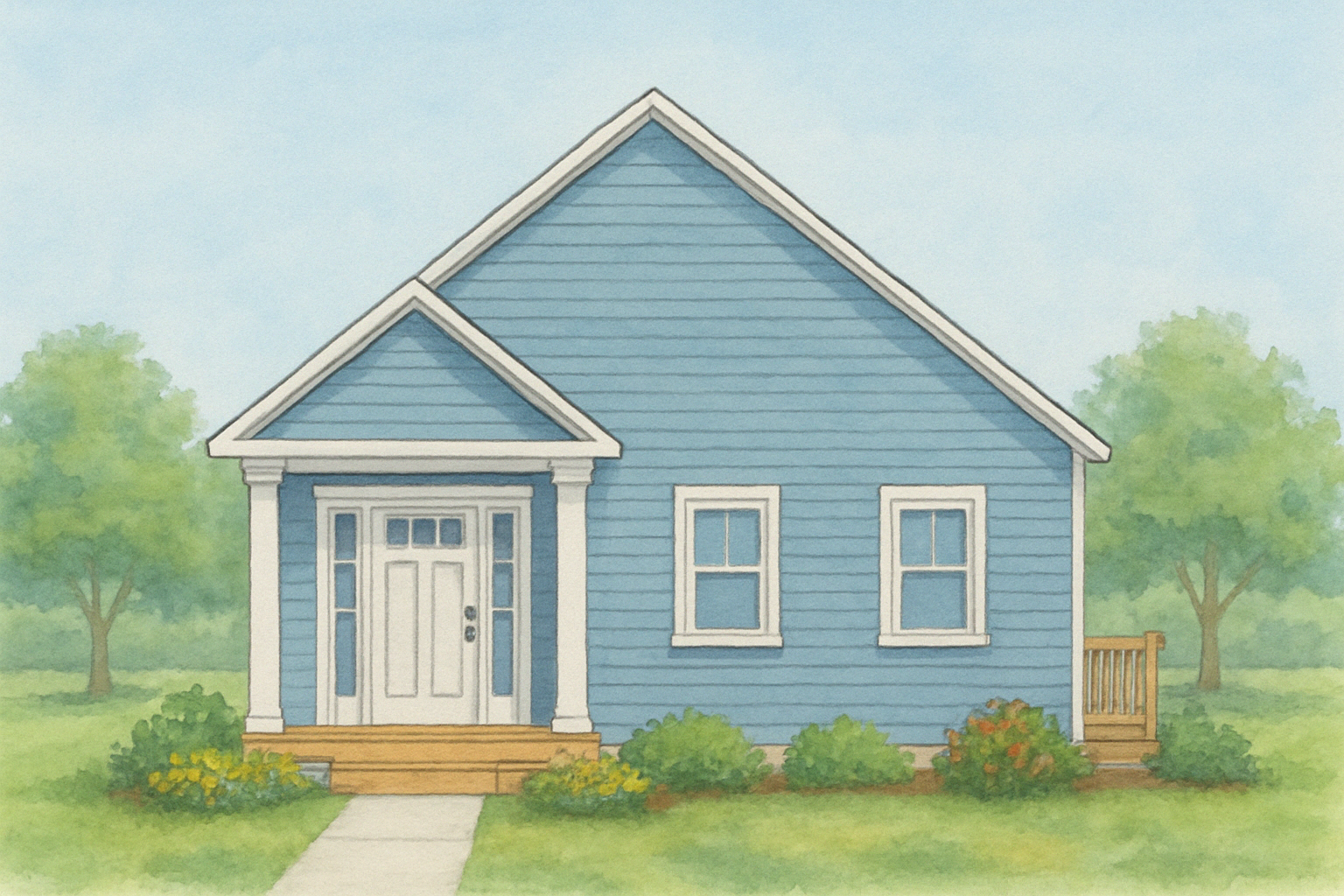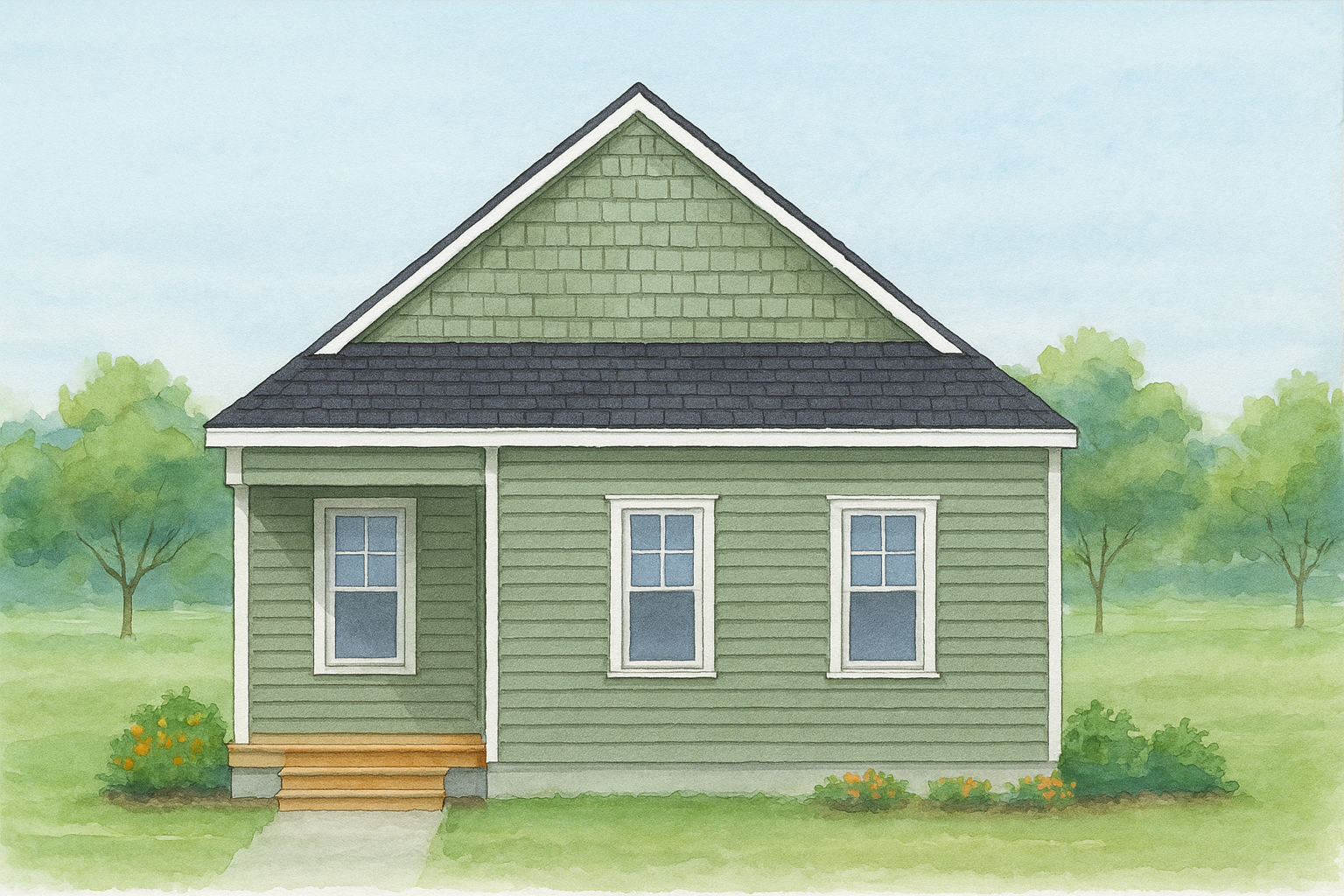INCOME RESTRICTED HOMES AT MINERAL SPRINGS
At Mineral Springs, we are building a neighborhood that reflects the heart and diversity of the greater Cumberland area. That’s why half of the homes in this community are being offered as income restricted homes—providing individuals and families who meet income eligibility requirements the chance to purchase a high-quality home at a more accessible price point. These homes are part of a broader effort to ensure that more Mainers have the opportunity to build roots and thrive in a place they love.
To learn more about income eligibility and how to apply, click here for affordable housing resources.
3 BEDROOM HOMES
The Cinnabar
The Cinnabar offers simplicity and comfort across two levels. The first floor welcomes you into a bright and open kitchen, dining, and living space —ideal for everyday ease or entertaining. Upstairs, three bedrooms and a full bath create a well-balanced layout. The primary bedroom features a walk-in closet, while the two additional bedrooms provide flexibility.
3 BEDROOMS • 1.5 BATHROOMS • 1,274 sq/ft
Base Unit Pricing: $489,900
The Linwood
The Linwood offers a two-story layout with a functional design. The first floor provides distinct living, dining, and kitchen areas, plus a half bath. Upstairs includes a master suite with a walk-in closet and private bath, two additional bedrooms, a shared bath, and a laundry room. There's a covered front porch and a rear patio for outdoor enjoyment.
3 BEDROOMS • 1.5 BATHROOM • 1,372 sq/ft
Base Unit Pricing: $505,000
The Tourmaline
The home offers a smart and spacious two-story layout ideal for everyday living. The main floor features a bright, open-concept kitchen, dining, and living area with direct access to the backyard. A dedicated mudroom, half bath, and first-floor laundry add convenience. Upstairs, you'll find a private primary suite with dual walk-in closets and a full bath, along with two additional bedrooms and a second full bath. An attached garage and covered entry complete this flexible and functional home.
3 BEDROOMS • 2.5 BATHROOMS • 1,472 sq/ft
Base Unit Pricing: $535,000
2 BEDROOM HOMES
The Feldspar
A thoughtfully designed single-level home that balances ease and comfort. With an open-concept kitchen, living area at its core, this plan offers an easy flow and flexible space for everyday living. A primary bedroom with a walk-in close and direct access to the bath sits in the back of the house - with the second bedroom just off the hallway. Lots of closet space and a full basement offer plenty of storage.
2 BEDROOMS • 1 BATHROOM • 960 sq/ft
Base Unit Pricing: $449,000
The Onyx
The Onyx is a single-story design prioritizes ease of living. An entry area provides access to the main spaces. The layout includes a kitchen with a pantry, flowing into a shared living and dining area. A master bedroom features a walk-in closet and a private bathroom. The second bedroom has access to a separate bathroom. Practical additions include a sports closet and a linen closet.
2 BEDROOMS • 2 BATHROOMS • 1,189 sq/ft
Base Unit Pricing: $469,900
The Amethyst
The Amethyst is a single-level home with an open kitchen and living area, two bedrooms and two full baths. A large island, pantry, and direct access to a covered porch make the main space functional and inviting. The primary suite includes a walk-in closet and private bath, while a separate laundry room and attached garage add everyday convenience.
2 BEDROOMS • 2 BATHROOMS • 1,225 sq/ft
Base Unit Pricing: $499,900

